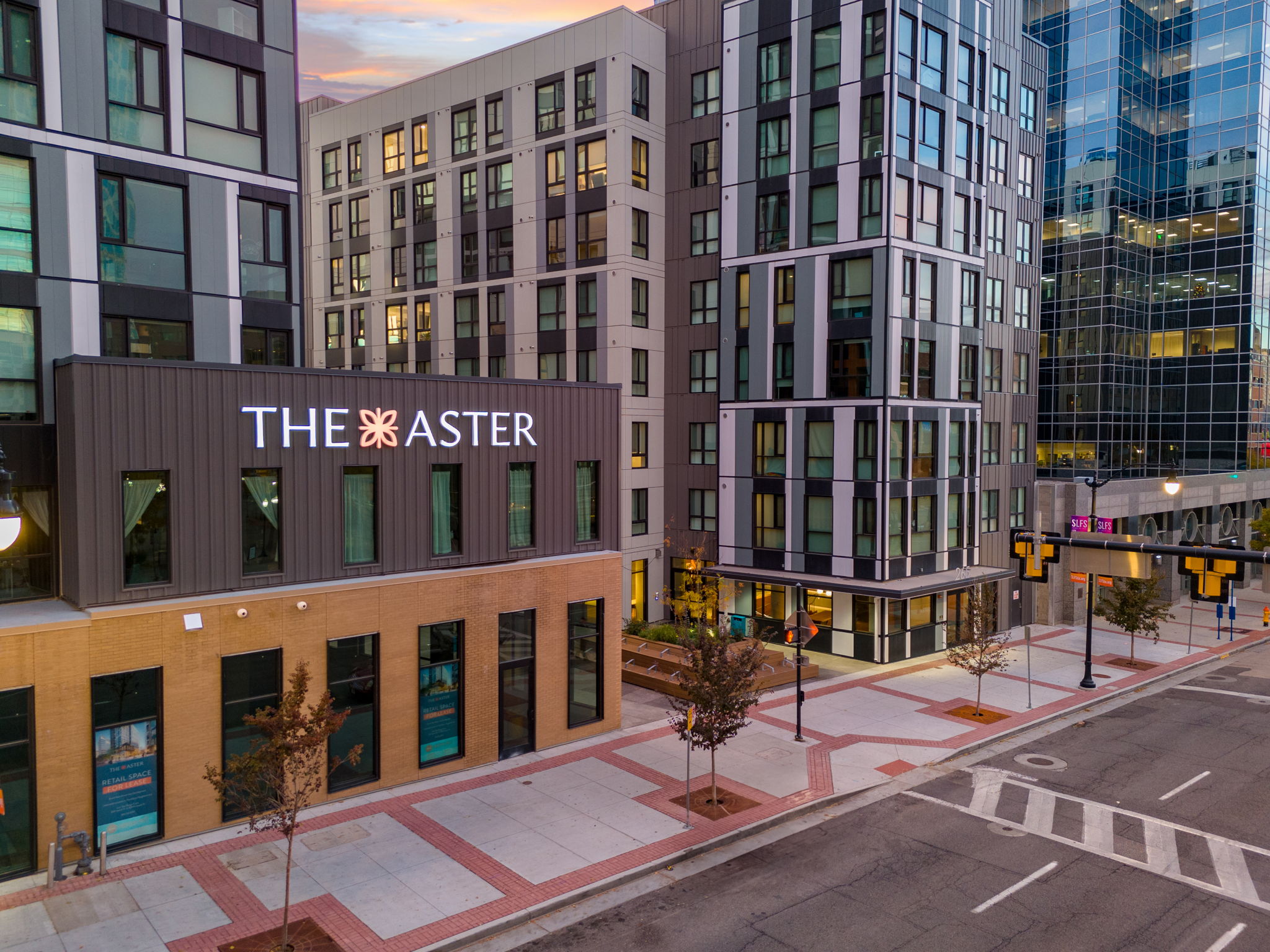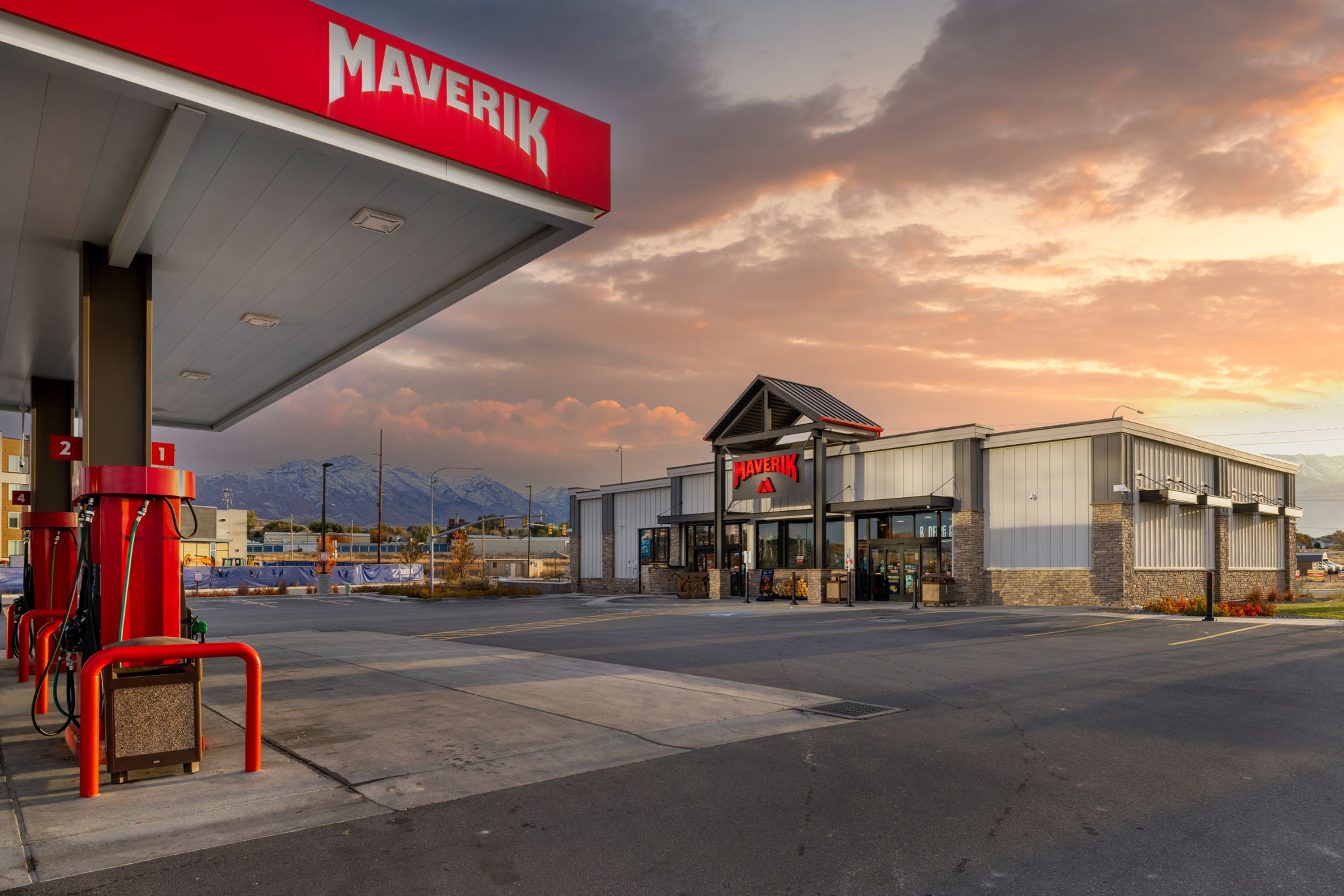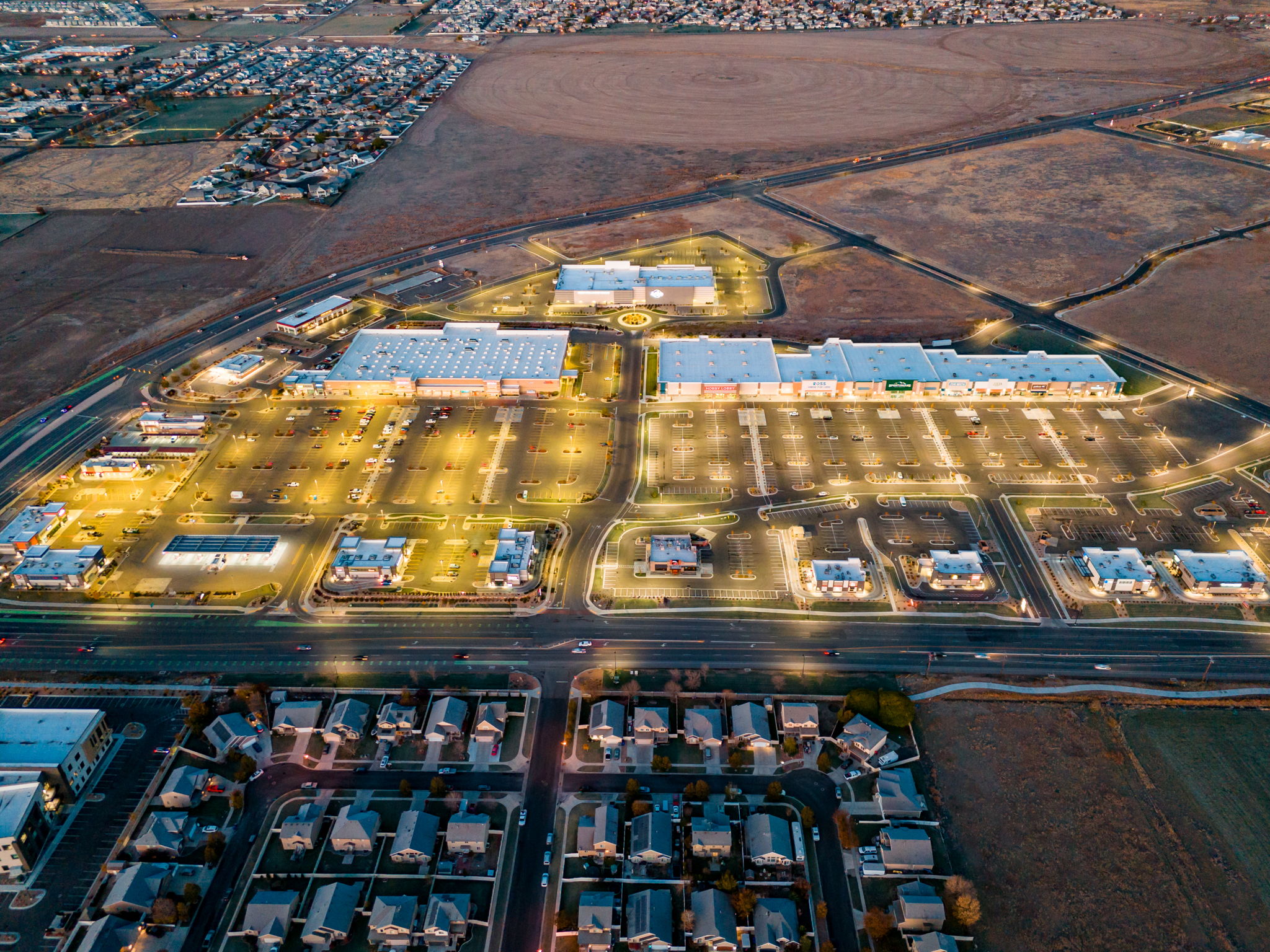The
Aster
An urban development along State Street in downtown Salt Lake City, The Aster required extensive civil design coordination and off-site improvements. AWA provided surveying, civil engineering, and permitting services, including demolition planning and coordination with UDOT, the city, and utility providers, for State Street upgrades, alleyway sewer and storm drain design, and power and communications infrastructure from over a block away.
Client
Liquid Themes
The property includes 190 mixed-income apartments across a total of 60,000 square feet, with approximately 50,000 square feet of commercial space across two towers. The subterranean garage holds approximately 95 parking spaces.
AWA provided surveying, civil engineering, and permitting services, including demolition planning and coordination with UDOT, the city, and utility providers, for State Street upgrades, alleyway sewer and storm drain design, and power and communications infrastructure from over a block away.
This development introduces a mixed-use, mixed-income community on a long-neglected site near the state capitol. At its heart, a central paseo connects two towers, activated by ground-floor commercial uses and culminating at the restored Cramer House. The historic building is planned to host a lively bar/restaurant that opens onto the plaza, drawing people into the public space. Altogether, the project is designed to become a vibrant hub for downtown life.
Concept & Design
The Aster development blends affordable and market-rate residential units with commercial spaces, wrapped around a vibrant open-air paseo—an intentional urban design that fosters a true live-work-play atmosphere.
The paseo walkway is designed not just as a path but a communal hub—hosting events, dining, concerts, and housing the historic Cramer House, which will be revived into a culinary destination
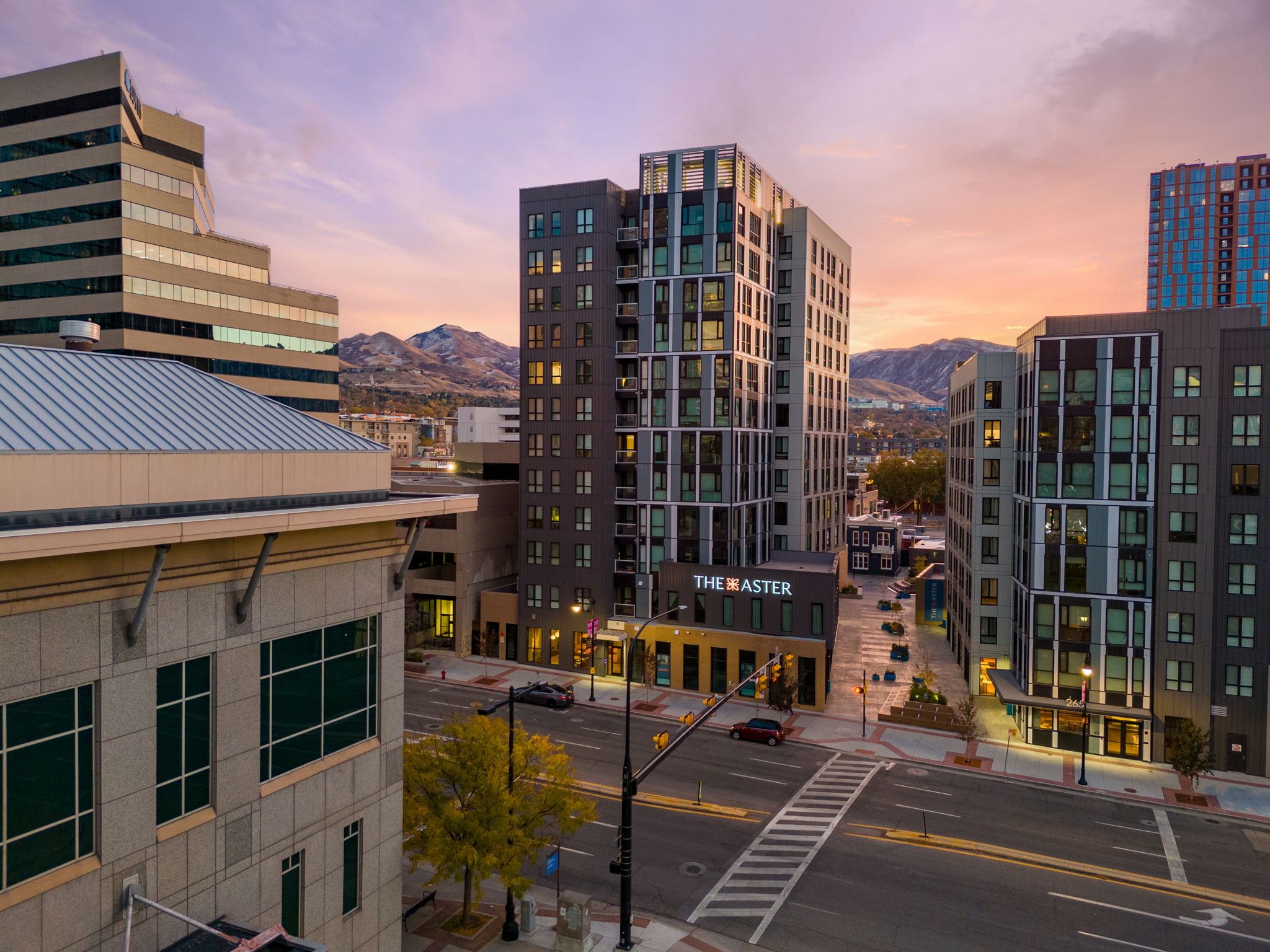
Site Layout & Historic Integration
The design grouped two new towers—8 and 12 stories tall—around a pedestrian paseo that runs mid-block between State Street and Floral Street. This paseo anchors the project with ground-level retail, live/work units, and public space, while preserving and restoring the historic Cramer House (an 1890 building) at the eastern terminus.
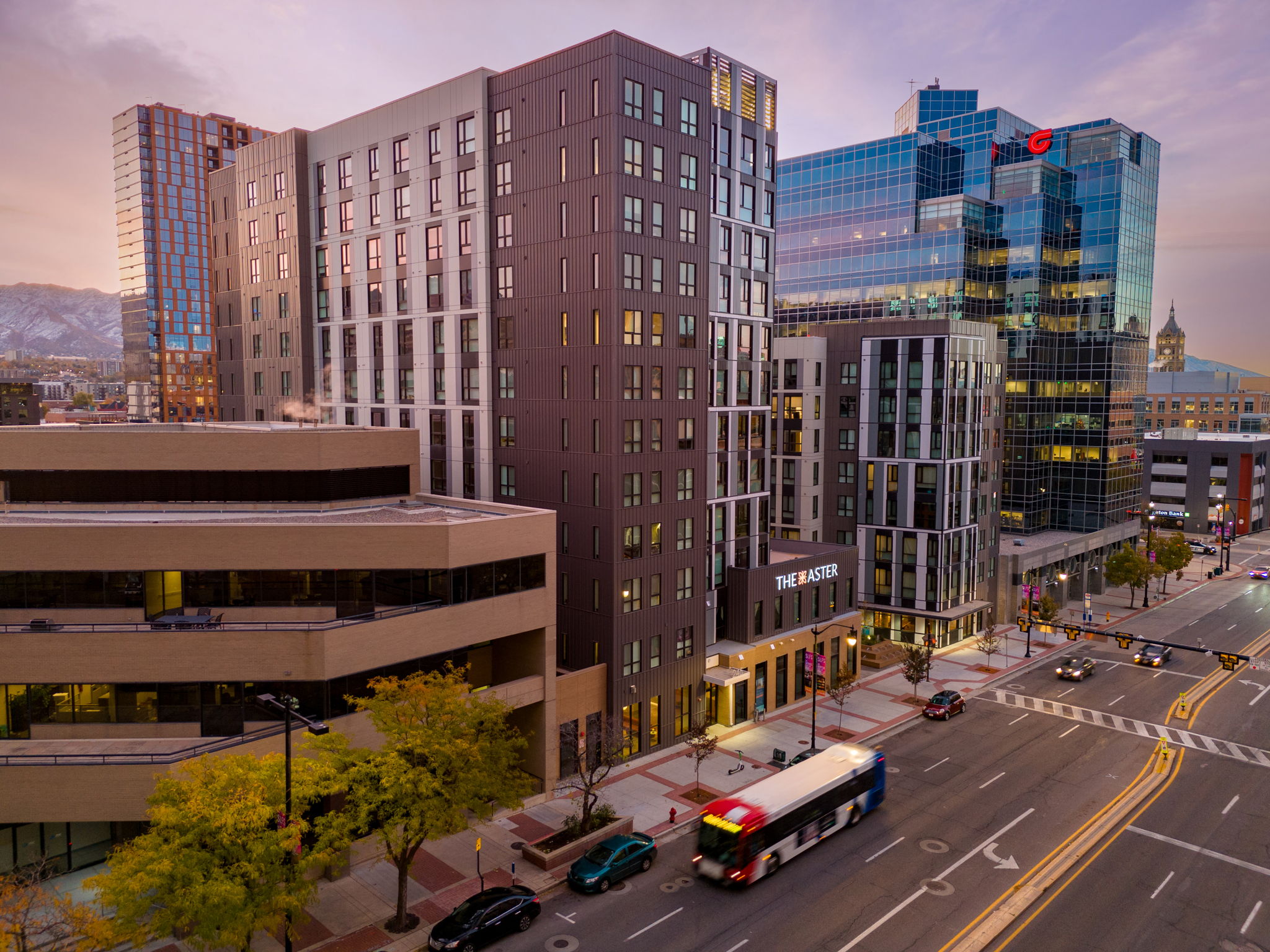
Collaboration
AWA collaborated closely with KTGY Architecture to ensure a successful project.
Historic Integration
Positioned among surrounding buildings, the Aster project introduces a scaled, human-centered intervention while respecting the downtown skyline and existing structures.
AWA collaborated closely with the development team—including KTGY Architecture, Brinshore Development, and Wadman Corporation to help realize the vision of a vibrant, mixed-income, mixed-use community in the heart of Salt Lake City.
The Aster is a standout example of how intentional design and innovative engineering can transform a troubled site into a vibrant, affordable, and community-centered urban development.


