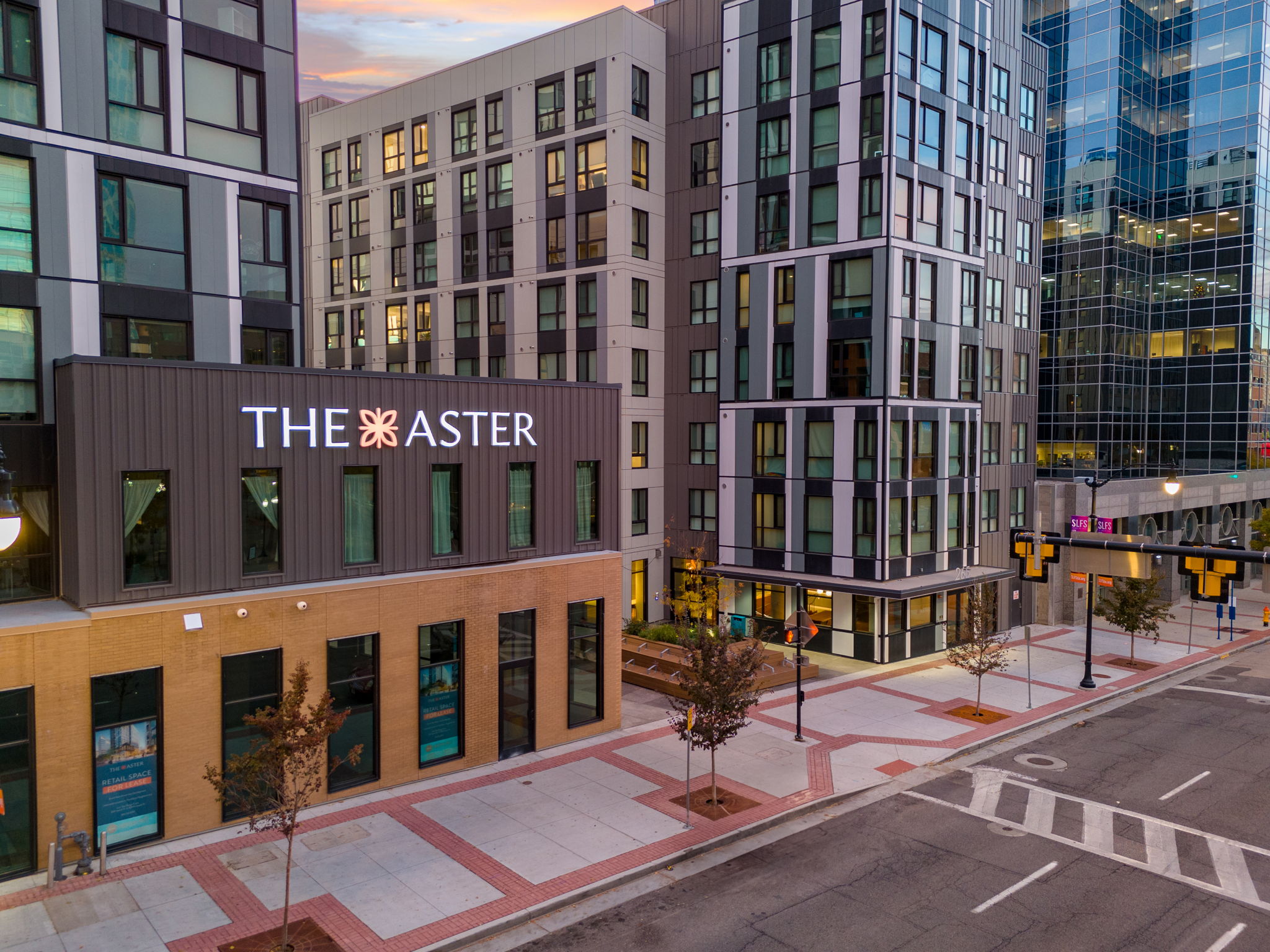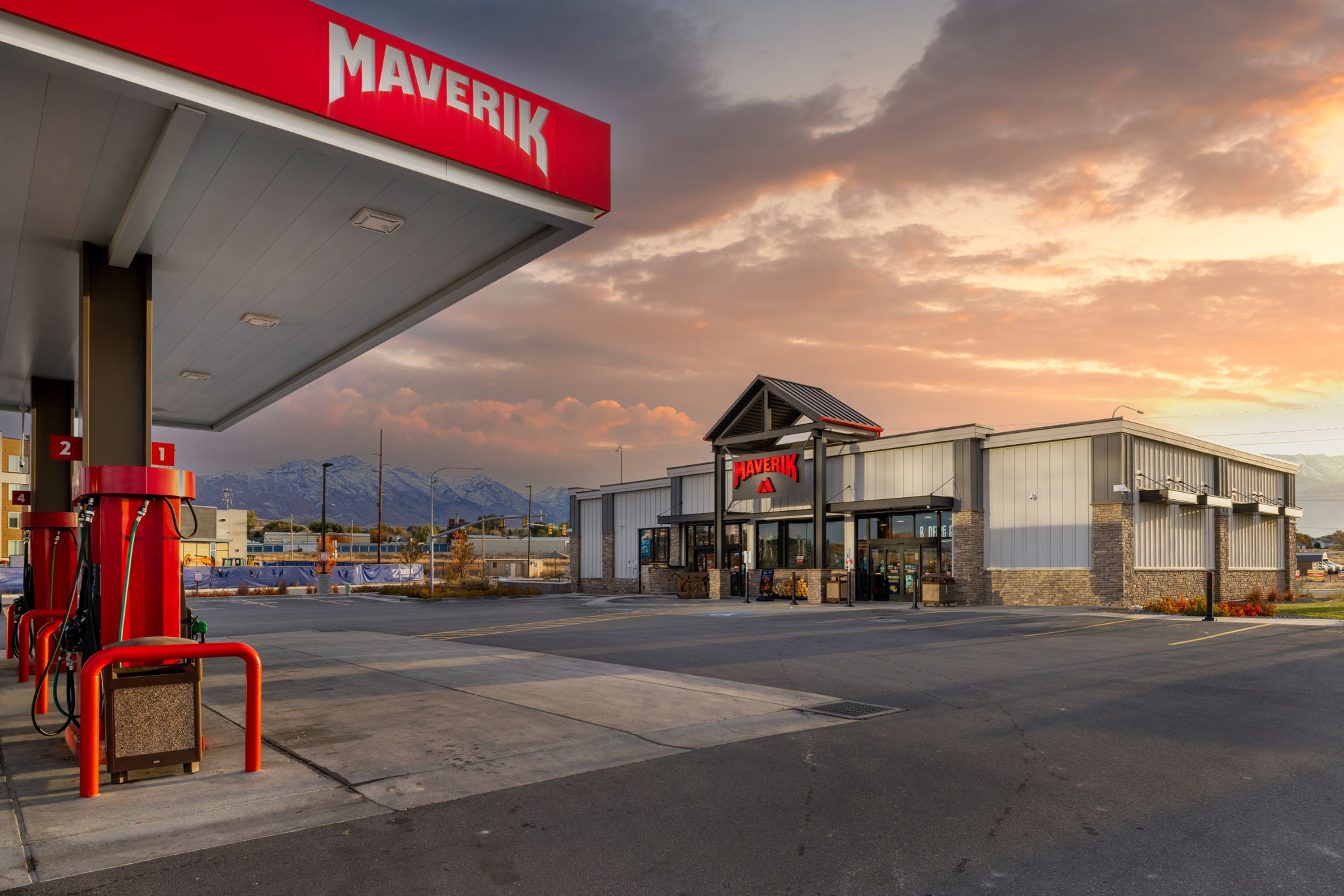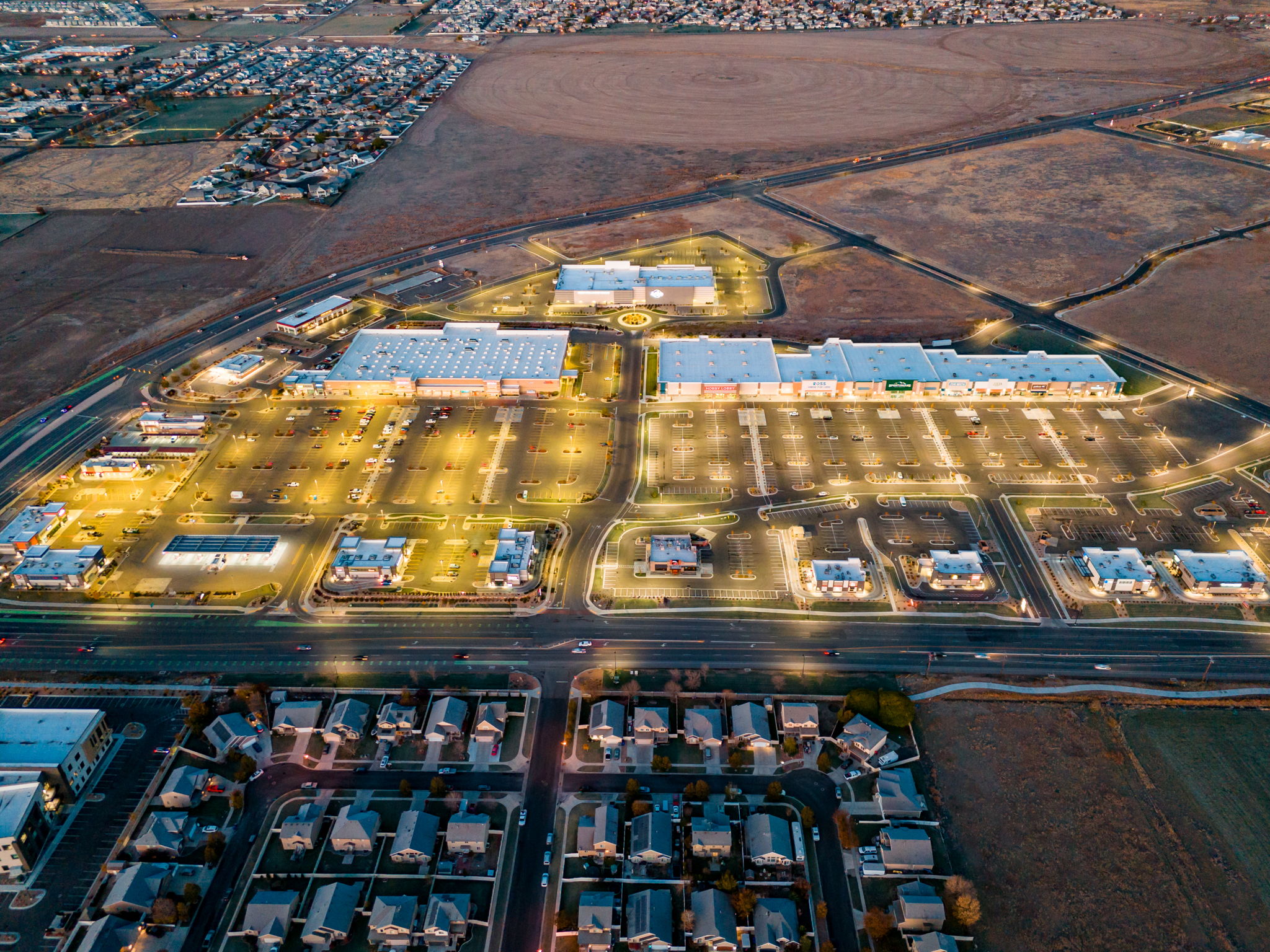doTERRA
Campus
Located in Pleasant Grove, Utah, the project initiated in 2013 spans eight commercial buildings covering 610,000+ sq. ft. across 50 acres. AWA provided civil design, sewer, water, and storm drain master planning, utility design, roadway design (including two traffic signals and multiple roundabouts), and surveying services for VCBO Architecture and doTERRA.
Client
Liquid Themes
Work
Architecture
Date
2022
The dōTERRA Global Headquarters in Pleasant Grove is one of the largest corporate campuses in the Western US. The project was designed to reflect the company’s blend of science, wellness, and nature. Built in multiple phases since 2014, the project transformed the site through innovative engineering solutions. The campus houses corporate offices, distribution facilities, a medical clinic, a childcare center, and wellness-focused amenities for employees. It serves not only as an operational hub for doTERRA’s global business but also as a regional landmark that integrates economic vitality, employee well-being, and community connection.
AWA provided civil design, sewer, water, and storm drain master planning, utility design, roadway design (including two traffic signals and multiple roundabouts), and surveying services for VCBO Architecture and doTERRA.
The dōTERRA campus in Pleasant Grove employs nearly 3,000 people, boosting the local economy while enriching the community through The Ruth and Nathan Hale Theater. This multi-million-dollar cultural investment opened in 2025 with expanded performance and educational spaces, and quickly became a community landmark.
Community Impact
The dōTERRA campus in Pleasant Grove has become a major economic and cultural anchor, employing nearly 3,000 people and driving growth in surrounding industries while strengthening the city’s tax base.
Beyond job creation, its impact extends to community enrichment through the development of The Ruth and Nathan Hale Theater, a $5 million donation and land contribution that brought a 670-seat main stage, a youth-focused secondary theater, and the Hale Academy for the Performing Arts to the area. Officially opened in January 2025, the theater has quickly become a civic crown jewel—expanding access to the arts, fostering education, and providing a gathering place that connects and inspires the community.
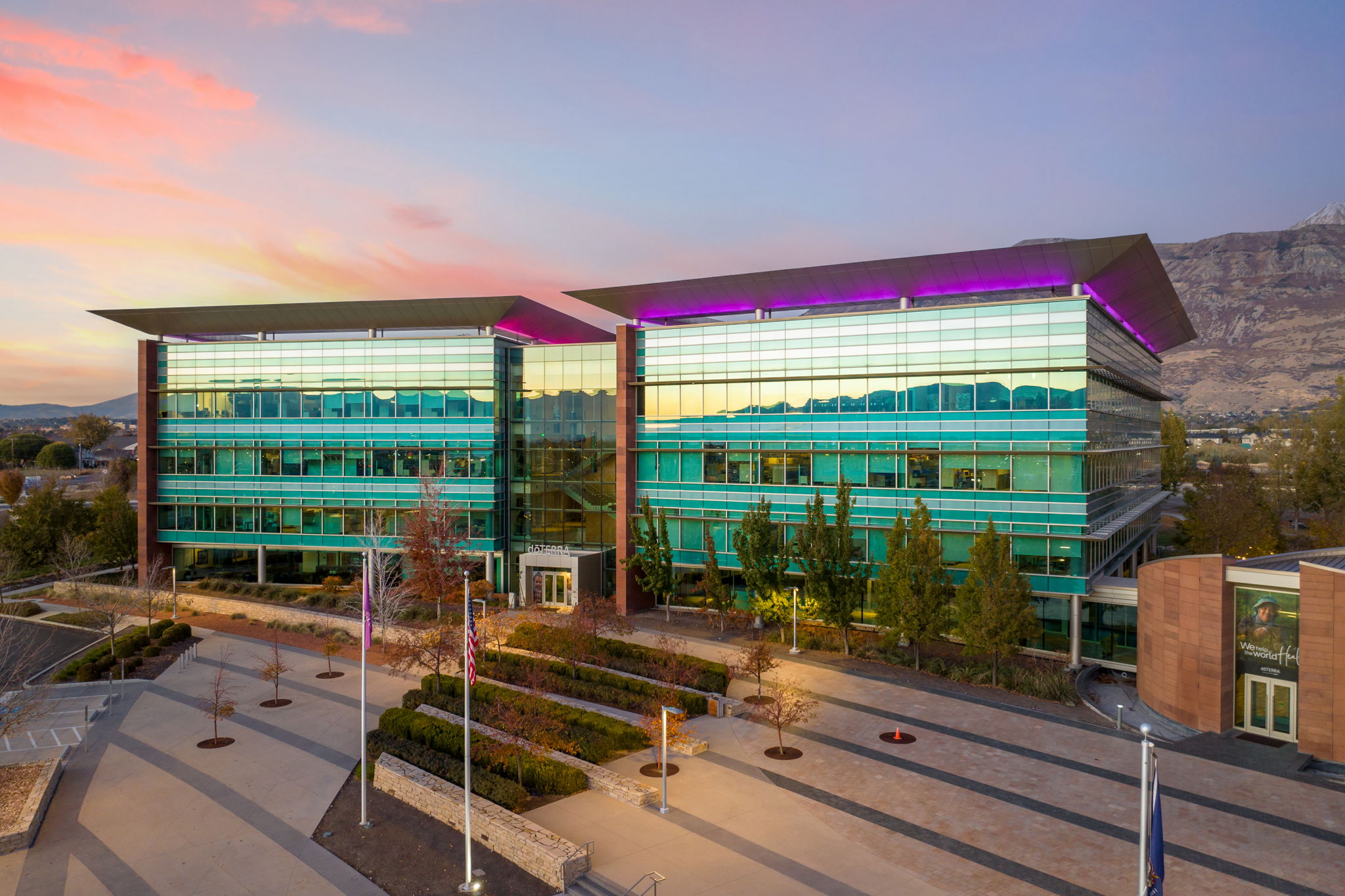
Design & Engineering
The dōTERRA campus in Pleasant Grove was designed as a wellness-focused headquarters that unites offices, manufacturing, research, and community spaces in one cohesive environment. AWA’s involvement included the integration of energy-efficient systems and structures designed to minimize environmental impact while maximizing operational efficiency. The campus features landscaped outdoor spaces and recreational areas, promoting employee well-being.
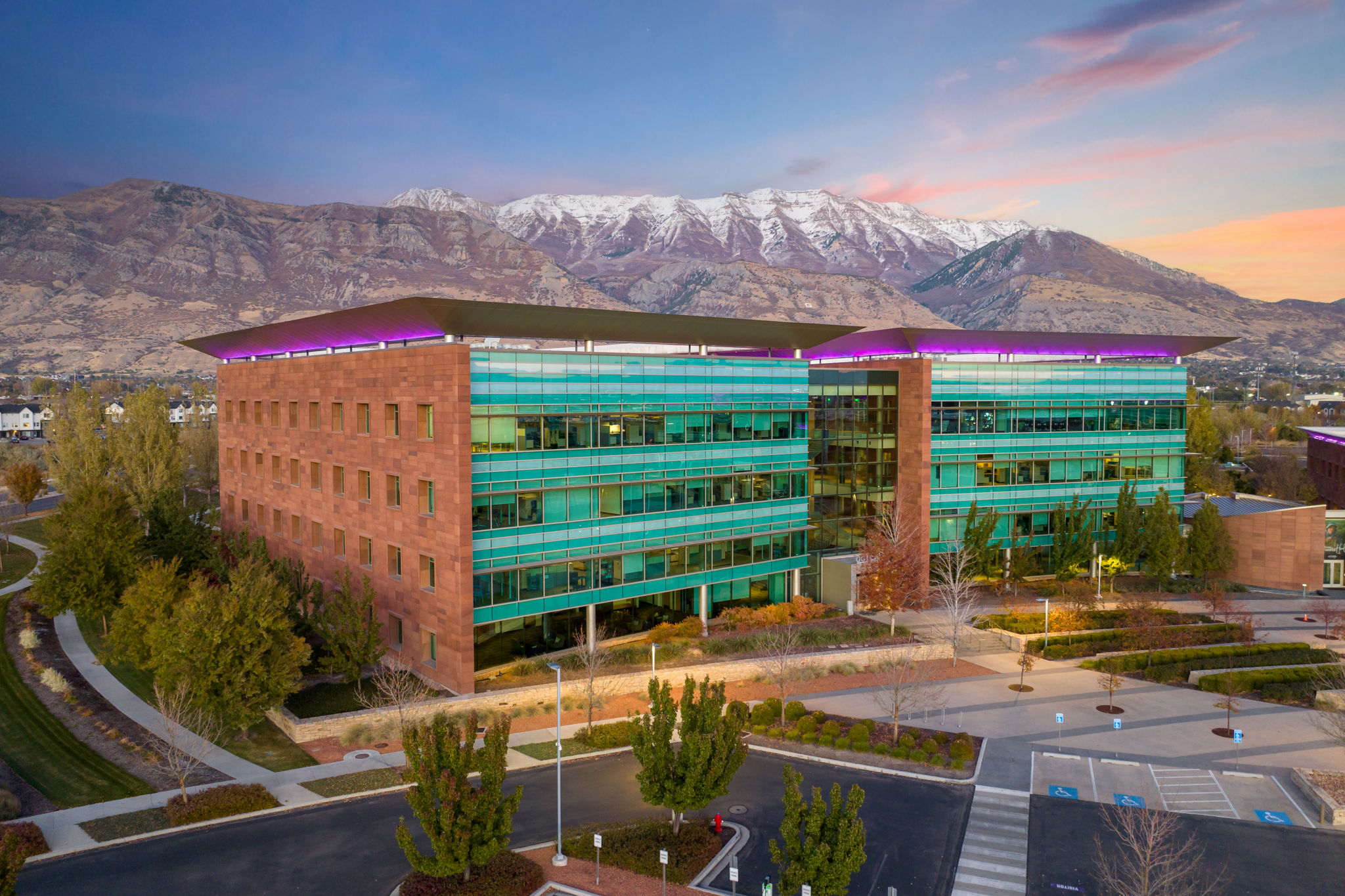
Collaboration
AWA collaborated closely with dōTERRA and VCBO Architecture to complete this landmark project.
Complex Site Design
AWA played a vital role in the project, helping overcome significant site challenges (wetlands, etc.) while delivering efficient, innovative site design and engineering solutions.
The campus now stands as a model of modern corporate design that supports business, employee well-being, and community life.
AWA is proud to have contributed to this landmark project in coordination with the other development partners, helping bring the vision of the dōTERRA campus to life.


