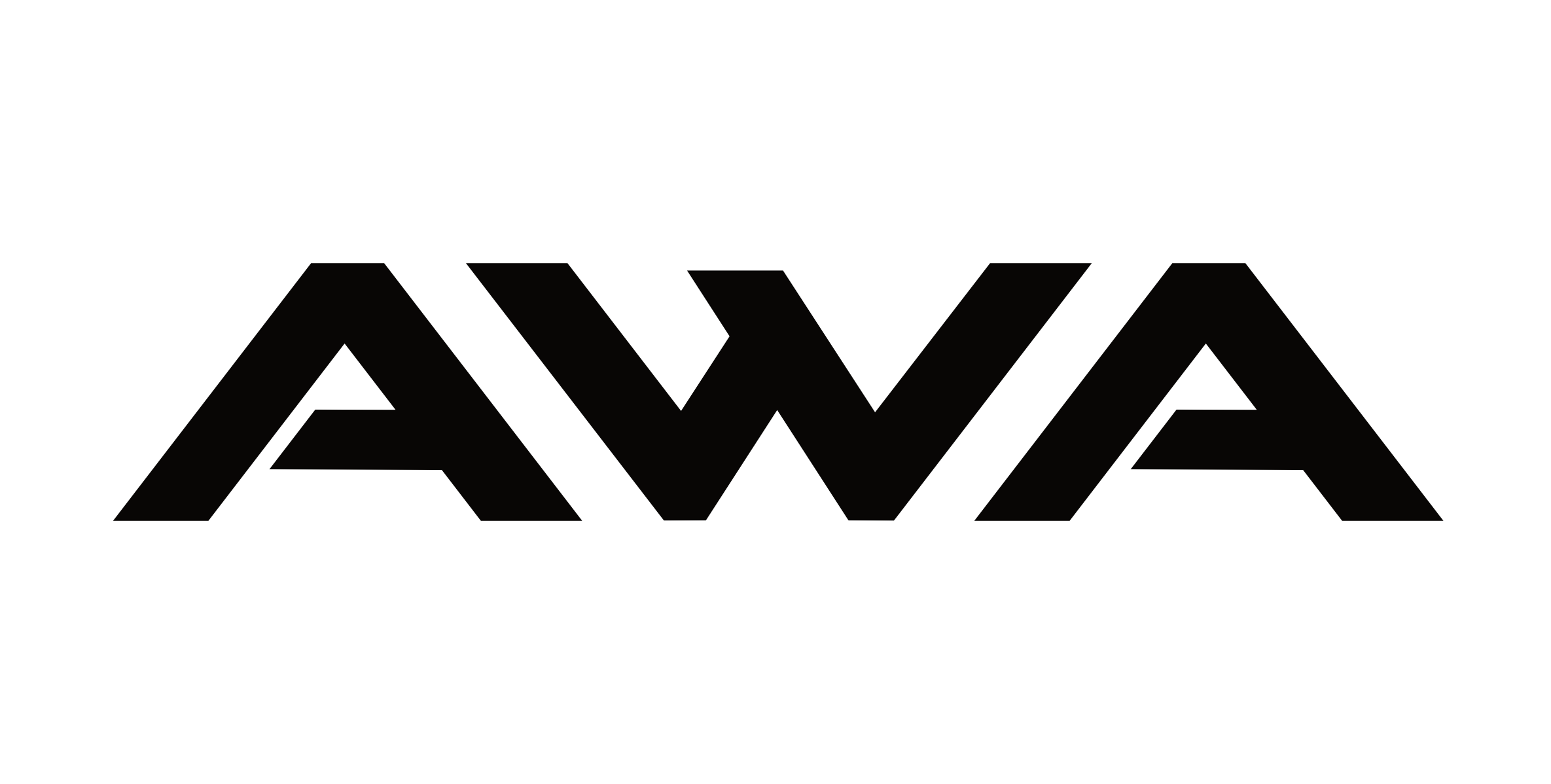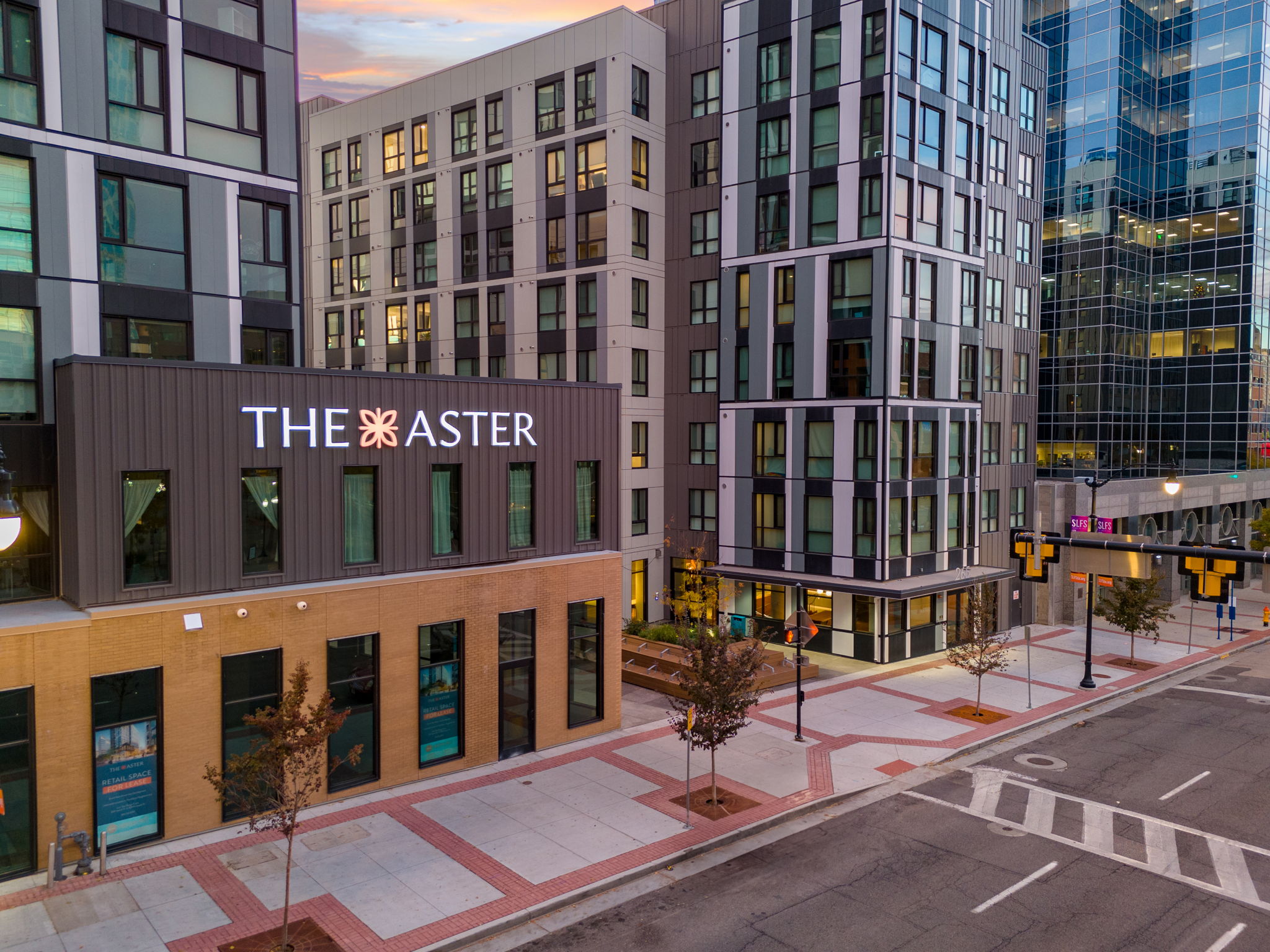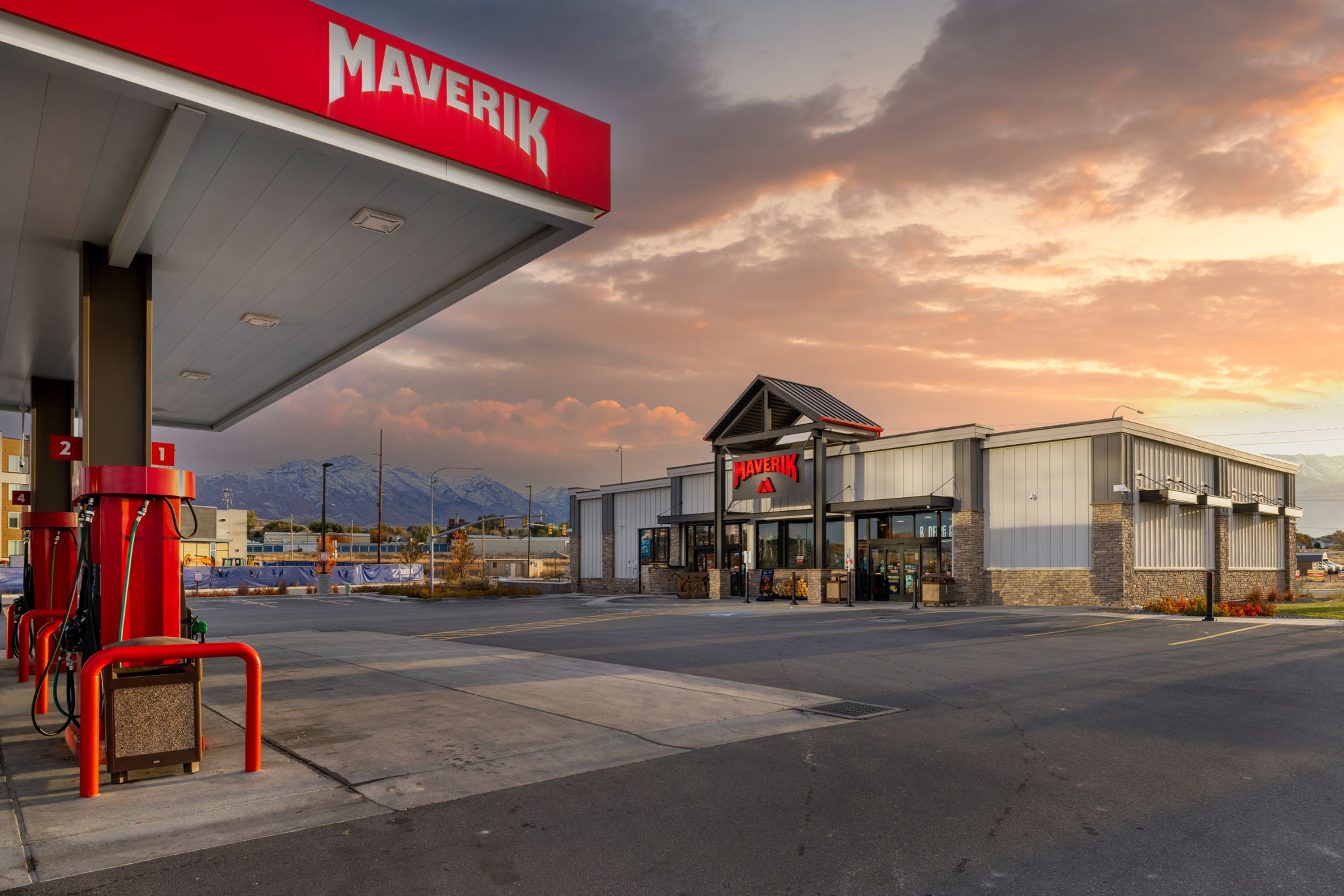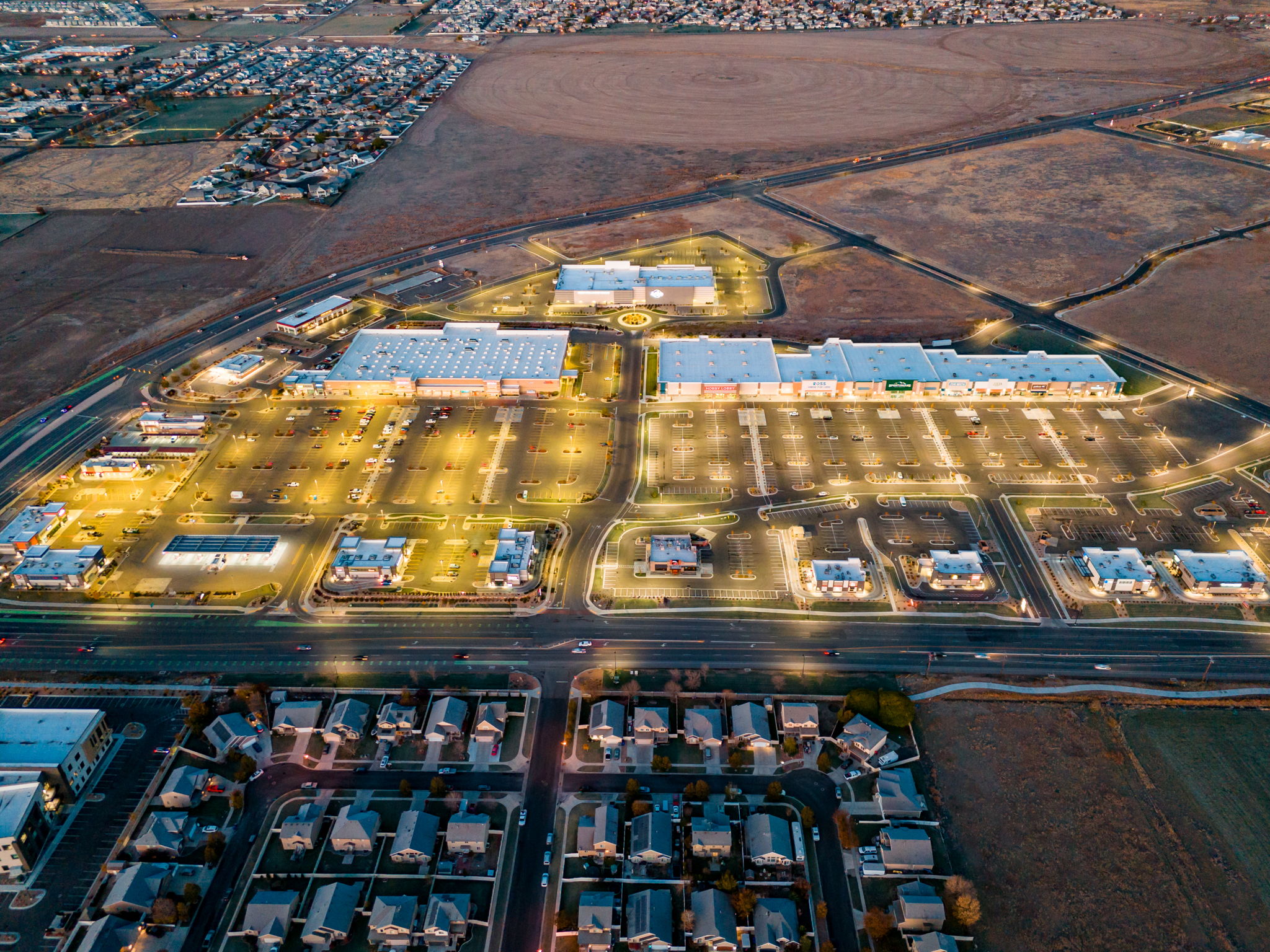The District
Stretching three city blocks, "The District" in South Jordan is one of the largest mixed-use developments of its kind in Utah. The 120 acres includes a Megaplex movie theatre, several restaurants, retail facilities, specialty shops, office buildings, and a great view of the Salt Lake Valley. Anchor tenants at the District include Larry H Miller Megaplex, Target, JCPenney, Office Max, Ross, Harmons, Petco, and Hobby Lobby. AWA began with comprehensive surveying services, then led the master planning for utilities, transportation, site layout, and entitlements, followed by full engineering design for final development.
Client
Liquid Themes
The District in South Jordan, Utah, is a large mixed-use development designed as a walkable “Main Street” that blends major retail anchors, restaurants, specialty shops, offices, residential living, and the 20-screen Larry H. Miller Megaplex theater. The project serves as a regional hub for shopping, dining, and entertainment while offering nearby luxury apartments that connect residents directly to its amenities. With a strong pedestrian-focused design, and a prime position in one of Utah’s fastest-growing residential areas, The District anchors both daily convenience and long-term community growth.
AWA began its involvement with the project by providing comprehensive surveying services, which laid the foundation for master planning efforts across utilities, transportation, site layout, and entitlements, ultimately leading to the full engineering design that carried the project through to final development.
The project has made a meaningful impact by bringing new retail, dining, and entertainment options that enhance everyday convenience while improving infrastructure and transportation connections to support local and regional growth. By integrating quality public spaces, housing opportunities, and essential services, it has established a vibrant hub where people can live, work, and gather—strengthening both economic vitality and community identity.
Land Surveying Services
AWA’s land surveying services provided the critical foundation for this project, ensuring accurate site data and clear understanding of existing conditions from the start. Our comprehensive surveying efforts guided informed decisions in site planning, utility alignment, and infrastructure design, reducing risks and streamlining the entitlement and engineering processes.
By delivering precise, reliable information up front, AWA helped set the stage for a smooth development process and successful project delivery.
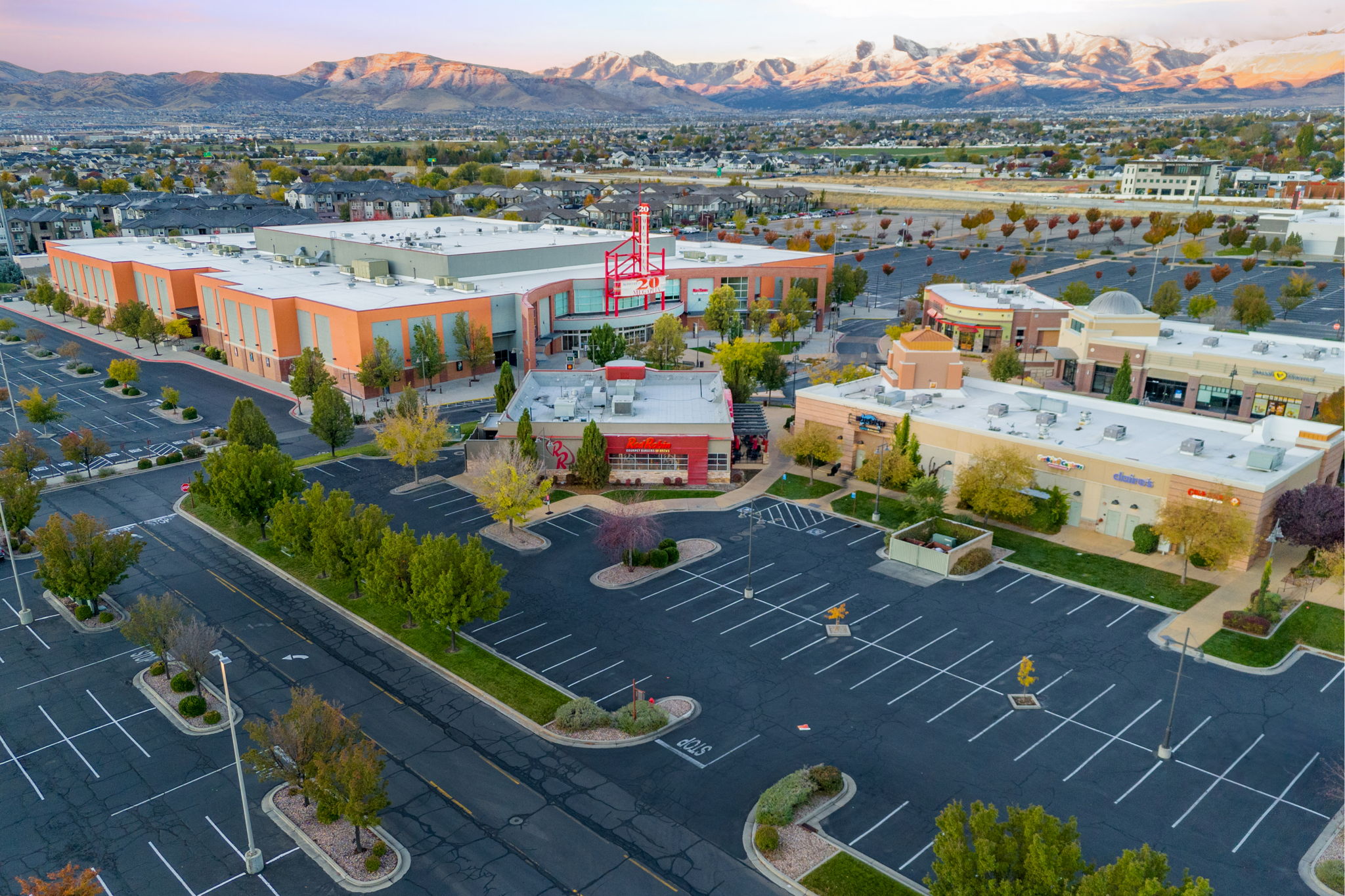
End-to-End Expertise
Building on the foundation of our surveying work, AWA led the project’s master planning efforts, addressing utilities, transportation, site layout, and entitlements to align with community needs and regulatory requirements. Our team then advanced the project through full civil engineering design, providing detailed plans that supported efficient construction, long-term functionality, and seamless integration with surrounding infrastructure. From concept to final development, AWA’s comprehensive approach ensured the project’s success at every stage.
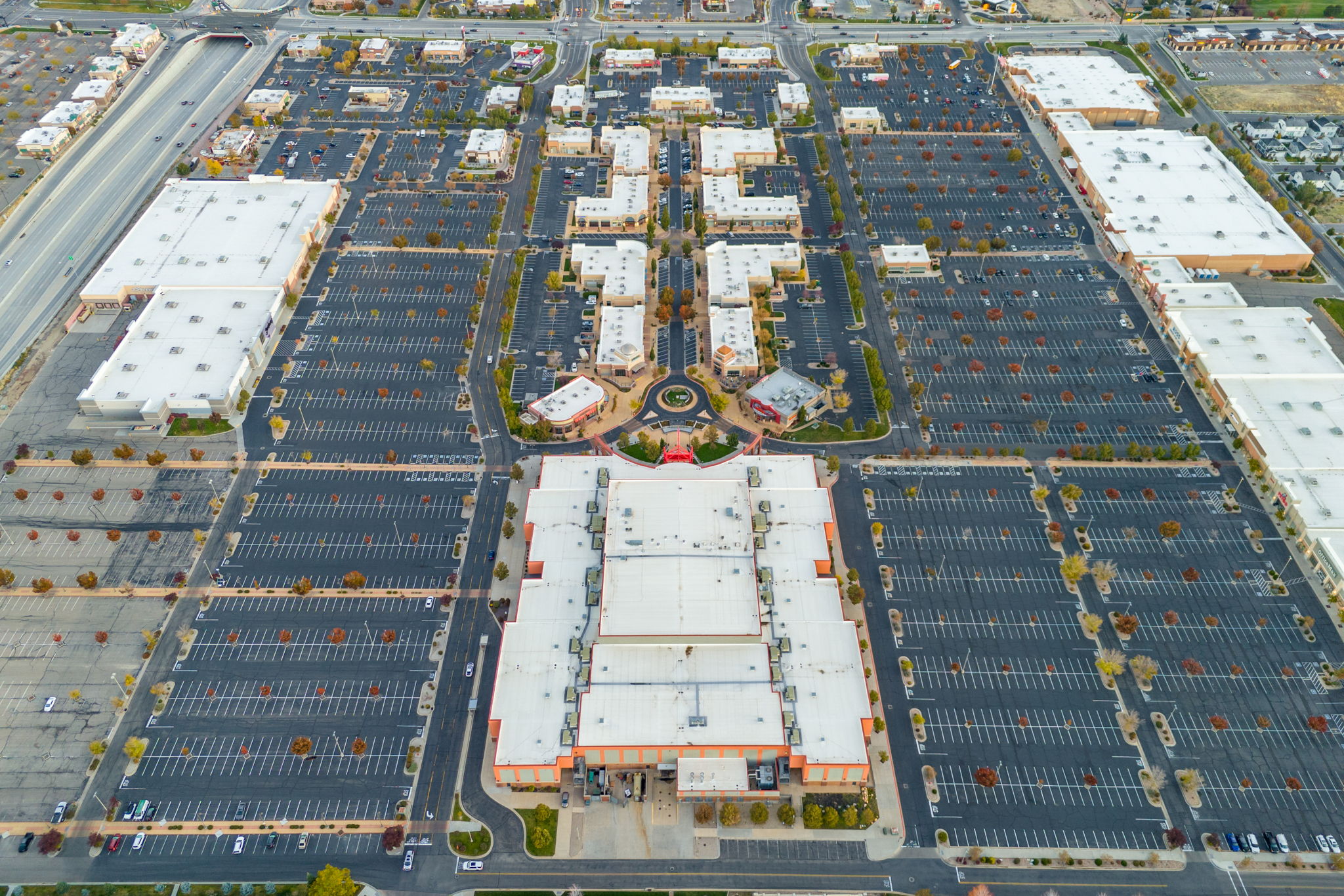
Modern Design
Designed as a walkable "main street" environment, it merges engaging architecture with cultural and retail variety. This lively pedestrian-focused layout complements its sprawling scope
Size & Layout
The built environment encompasses around 1,000,000 square feet of space—retail, entertainment, residential, and office uses combined.
Land to Legacy
AWA is proud to have played a key role in bringing this landmark project to life. From the earliest surveying efforts through master planning and full engineering design, our team contributed expertise that helped shape a vibrant community hub where people can live, work, and connect.
Being part of a development that delivers lasting value to both residents and the broader region reflects our commitment to creating projects that leave a meaningful legacy.
Hear from our clients
Hub unleashed our business potential by maximising the innovation. Hub allows your business and technology computers to store and analyze. Thanks Hub!
Alex Porad
Hub unleashed our business potential by maximising the innovation. Hub allows your business and technology computers to store and analyze. Thanks Hub!
Alex Porad
Hub unleashed our business potential by maximising the innovation. Hub allows your business and technology computers to store and analyze. Thanks Hub!

